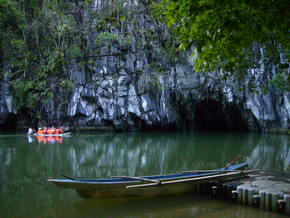Longest Navigable Underground River in the World
This is the most famous cave in the Philippines. The longest underground river was discovered a few years back in Mexico somewhere in the Yucatan. St. Paul
Underground River in Palawan, Philippines may not be the longest
underground river in the world anymore, but it is still the world’s
longest navigable underground river. The navigable part of the river
inside the cave of the 4000-acre St. Paul Subterranean River stretches
15 kilometers in length (5 miles). St. Paul Cave is the 3rd deepest
cave in the country.


















